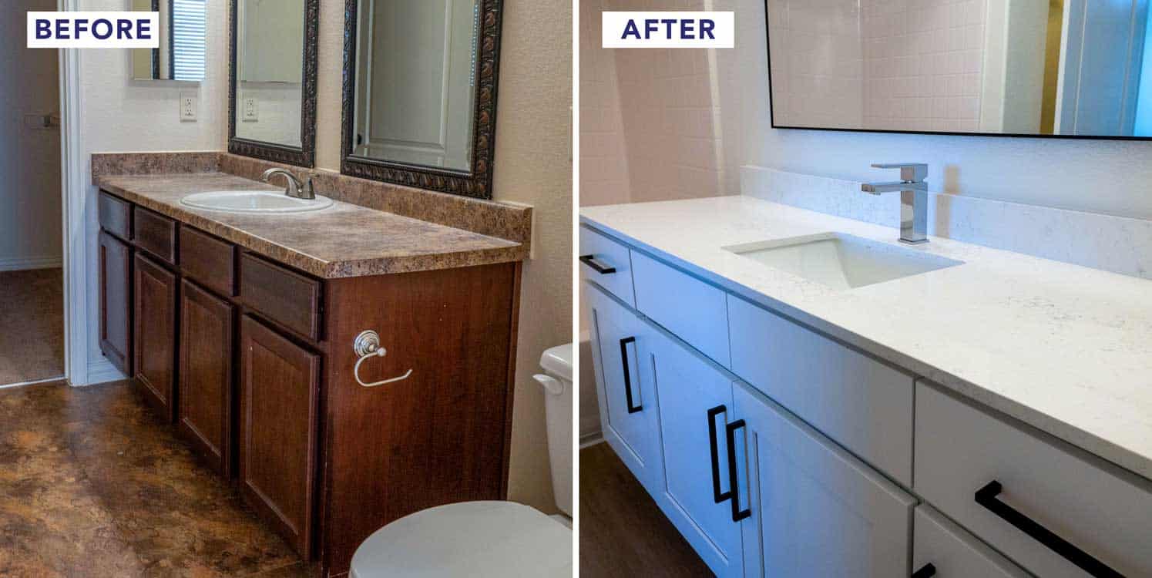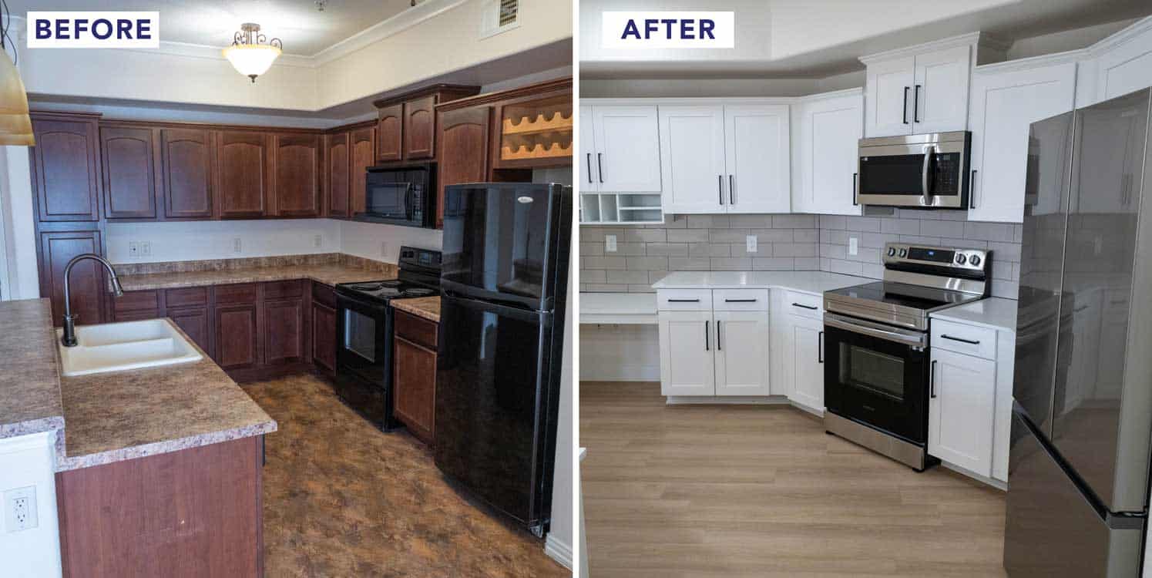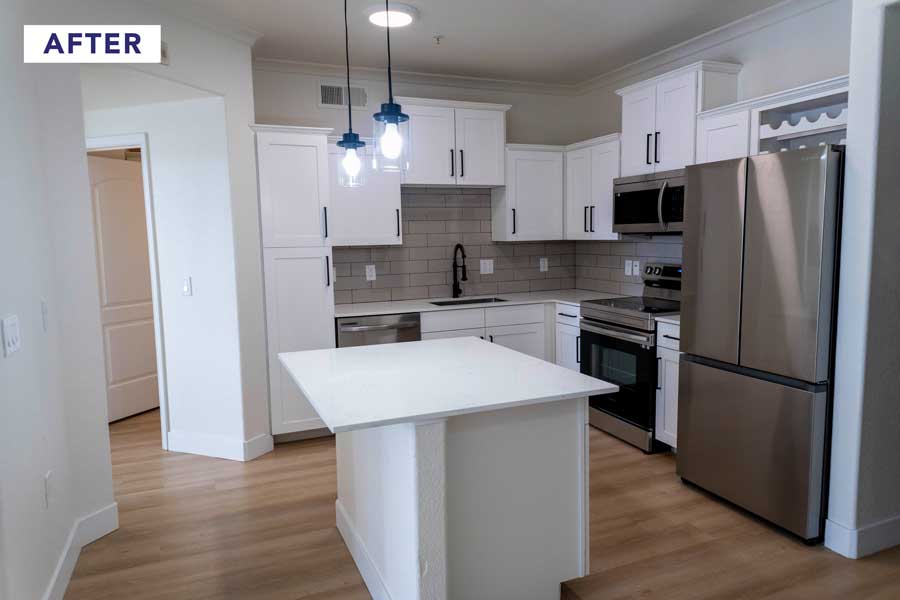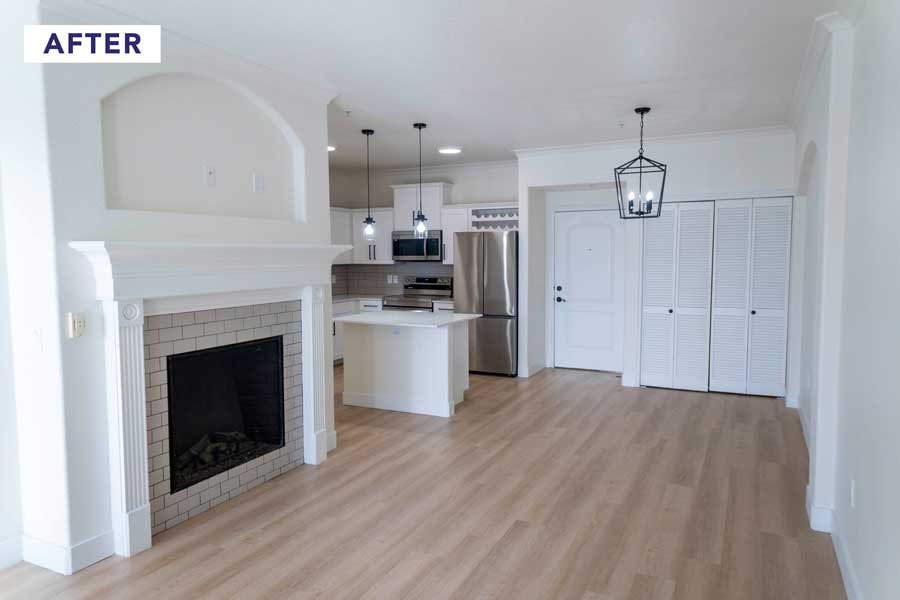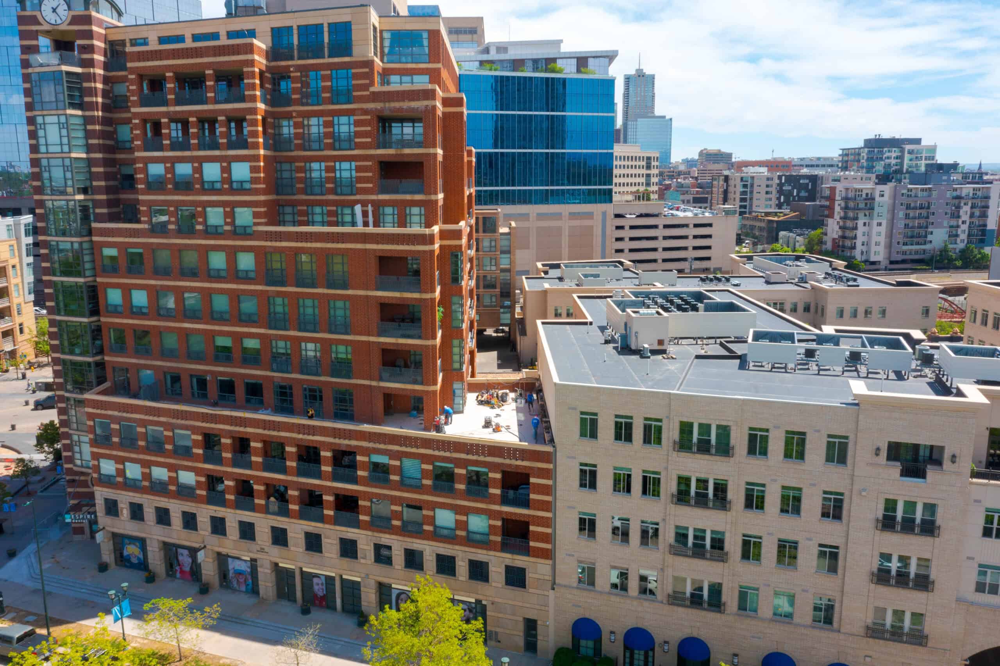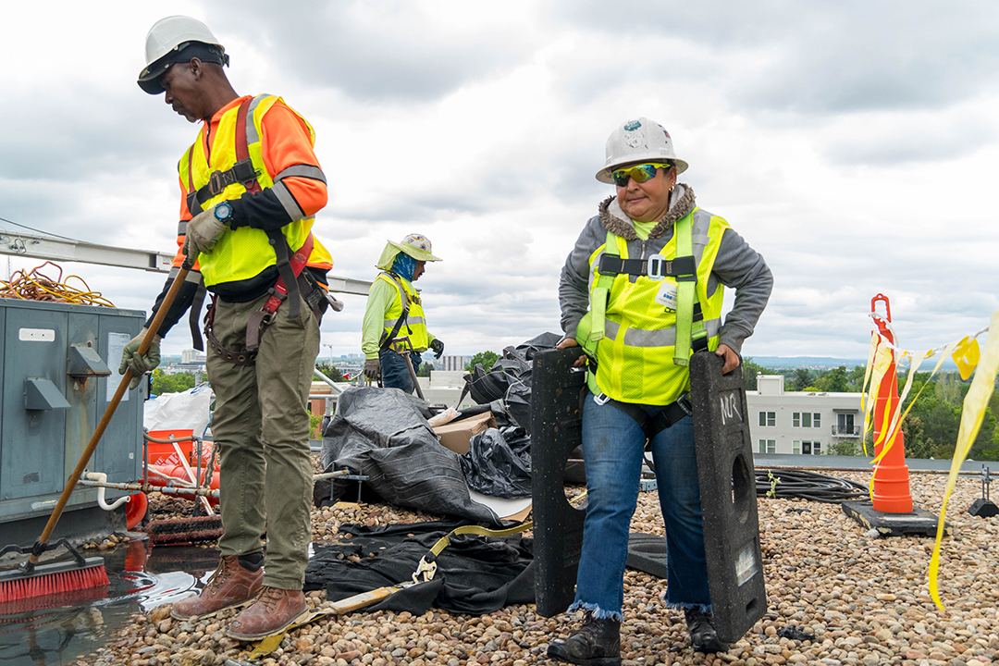Broomfield Luxury Apartment Complex
Broomfield Luxury Apartment Complex
Location
Summary
Challenge
Solution
DCPS conducted a thorough assessment of the property to identify areas requiring improvement. Based on the assessment findings, DCPS developed a comprehensive proposal outlining the scope of work, timelines, and cost estimates. This proposal was tailored to meet the specific needs and preferences of the property manager, ensuring convenience and adherence to budgetary constraints.
DCPS’s teams collaborated seamlessly to execute the proposed plan. Asphalt re-striping was performed in the parking garage to enhance safety and traffic flow. A concrete ADA ramp was added to improve accessibility for residents and visitors. Waterproofing treatments and coatings were applied to breezeways, along with joint sealants on the parking garage’s top deck to prevent water intrusion and prolong the structure’s lifespan. Stucco repairs were carried out to address aesthetic and structural concerns, while unit renovations and painting of breezeways and metal structures added a fresh, modern look to the complex.
Throughout the project regular inspections and communication with the property management team helped to address any concerns promptly and keep them informed of all aspects of the project to ensure project success. Overall, DPCS was able to enhance the safety, functionality, and aesthetics of this multifamily complex. The property management team appreciated DCPS’s professionalism, convenience, and ability to deliver high-quality work within budget.
