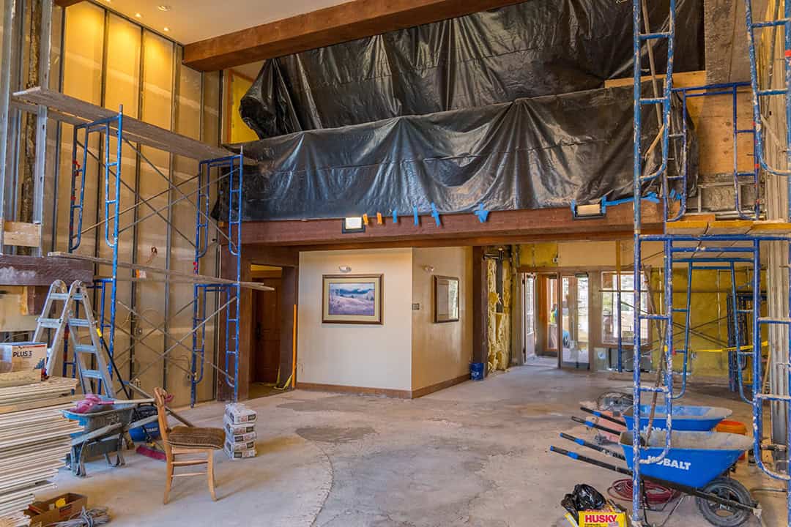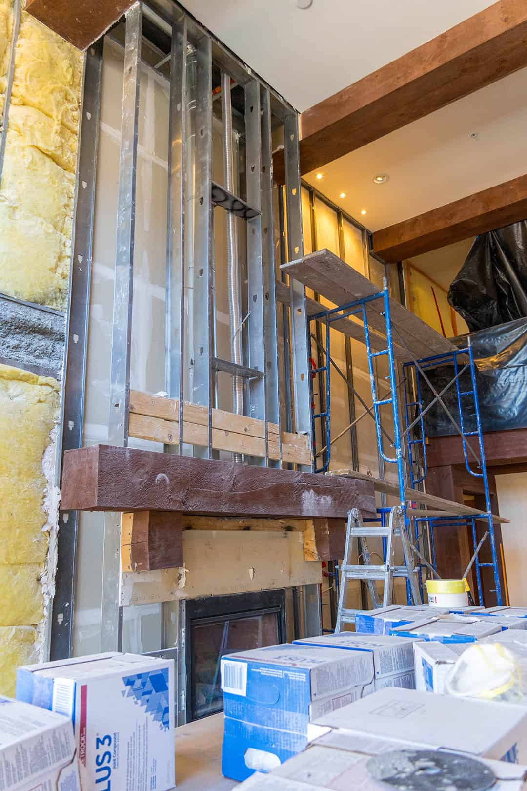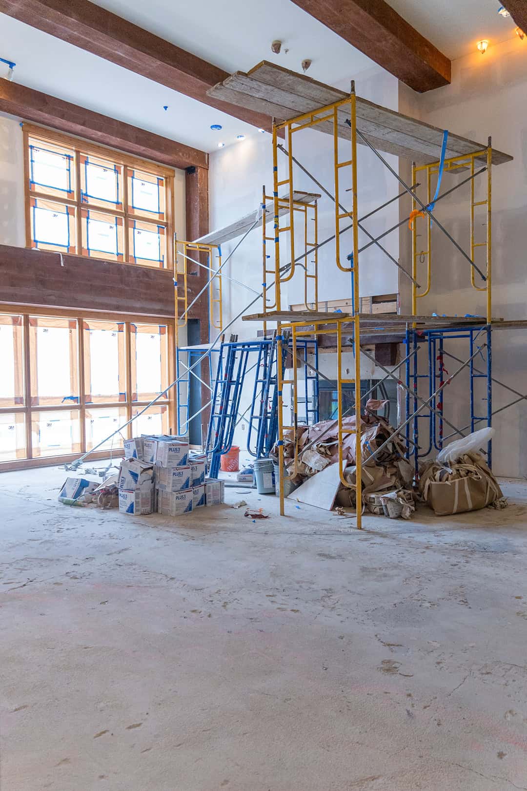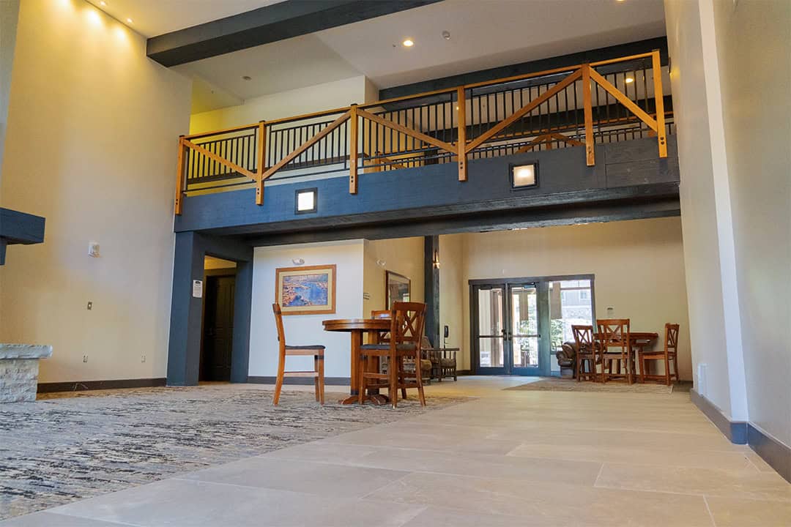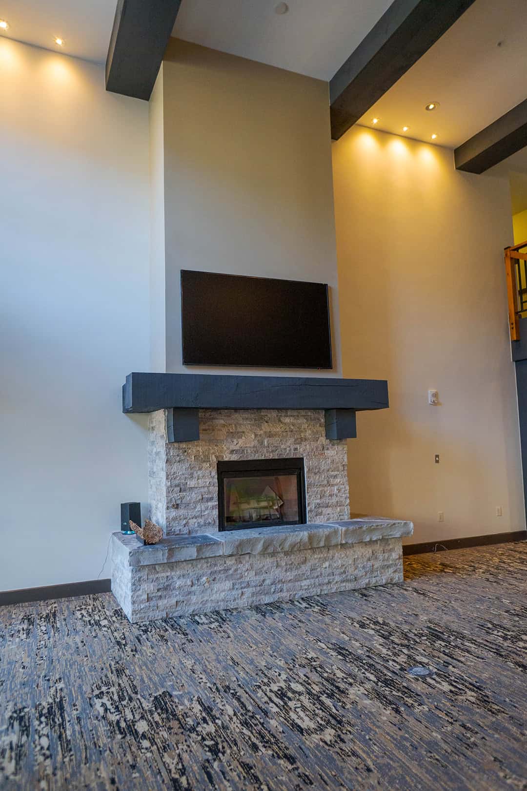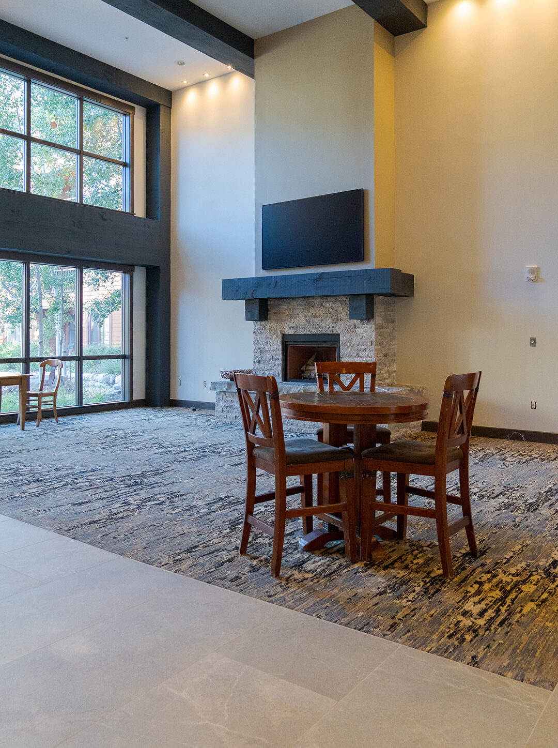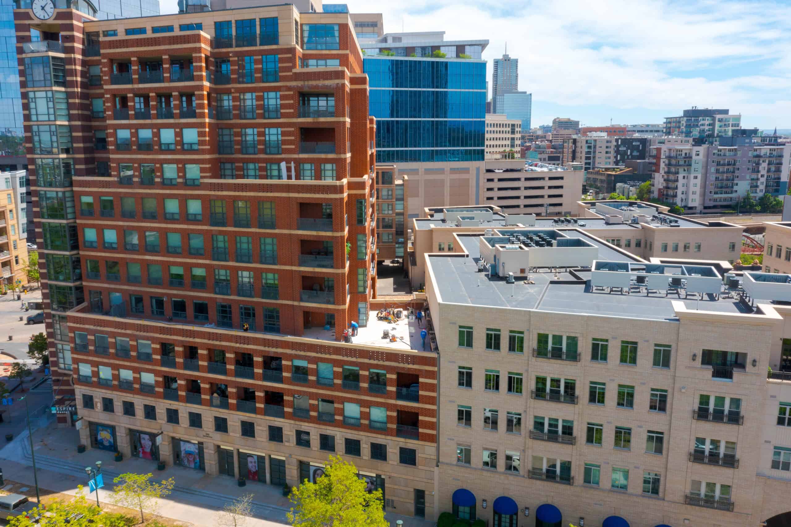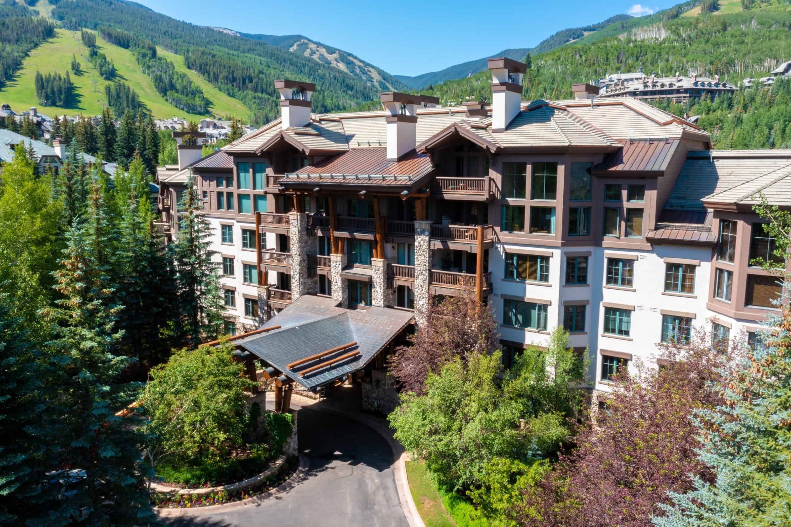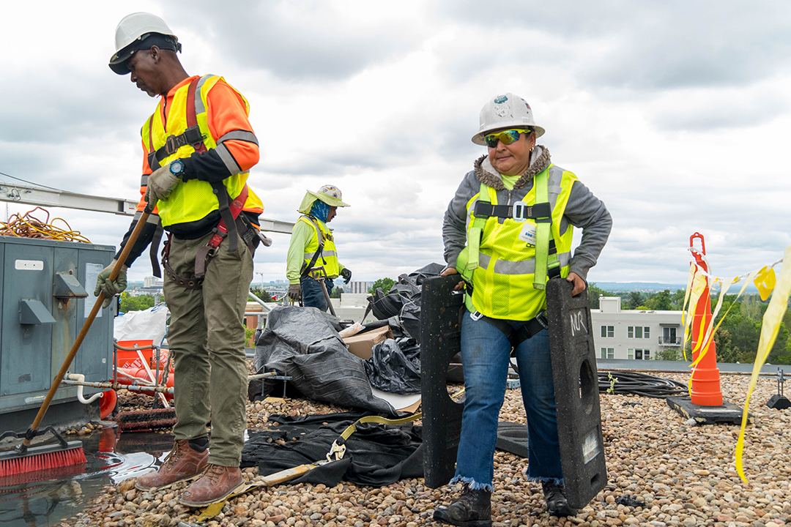Common Area Remodel
Dillon Condominium Complex
Location
Summary
Challenge
Solution
The project began with the containment of the entire interior to control dust and debris, particularly around the central demolition zone — the lobby. The DCPS team removed a 25-foot concrete waterfall and indoor river feature, then proceeded to chip and grind down the stamped concrete overlay throughout the main lobby.
Painting took place across five levels, including ceilings, walls, doors, and millwork. Rather than replacing wood finishes, all millwork was overstained with a tinted lacquer to achieve the desired updated look.
Once painting was complete, the DCPS team installed durable tile flooring in the lobby and rebuilt the fireplace facade using dry-stacked stone with a new hearth. The renovation was finished with the installation of updated sconces and the addition of bold accent wall paint in the lobby to complete the visual transformation.
The project delivered a visual upgrade with minimal structural disruption, resulting in a refreshed and modernized look that promotes durability while preserving the property’s mountain charm.
