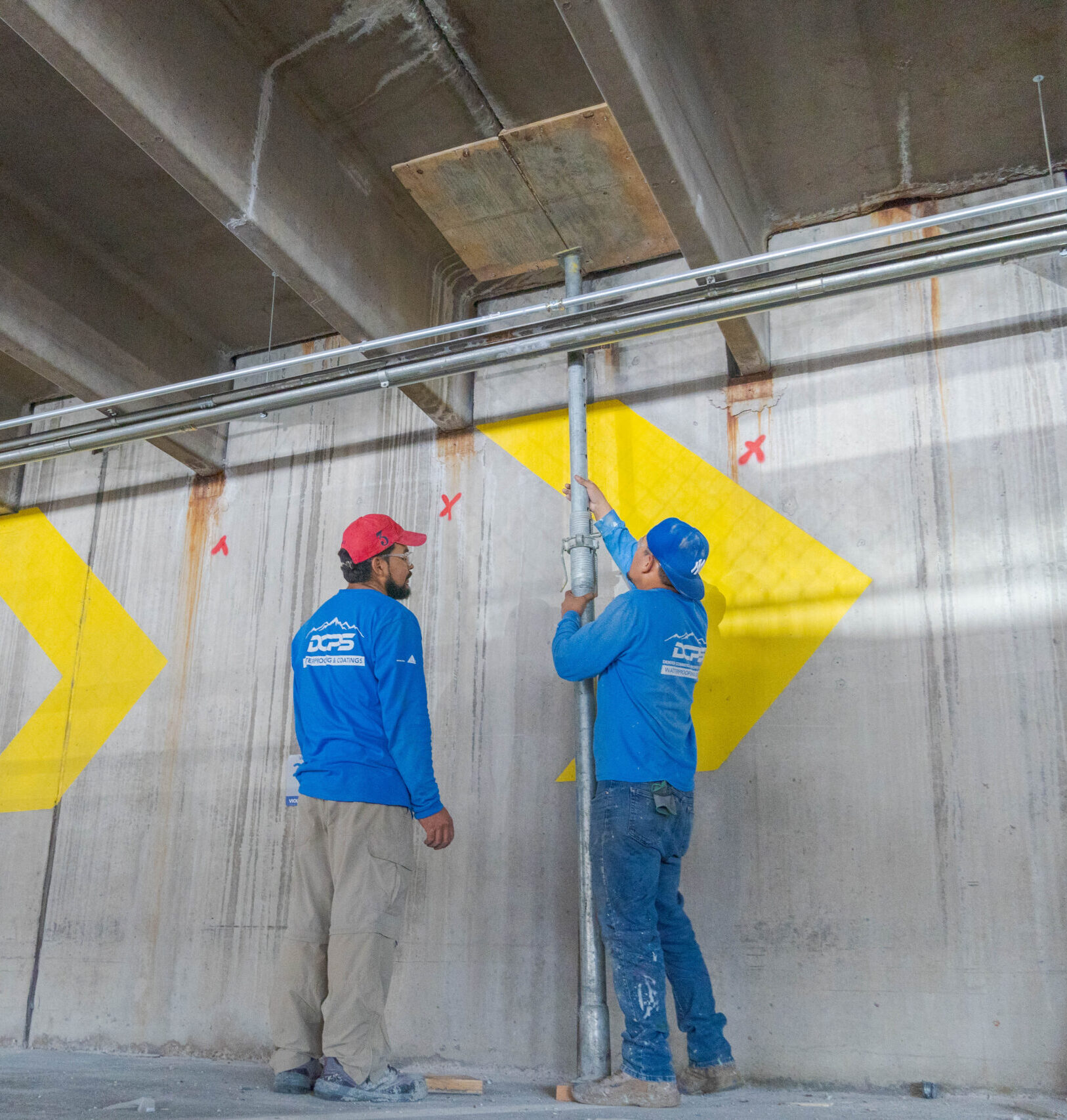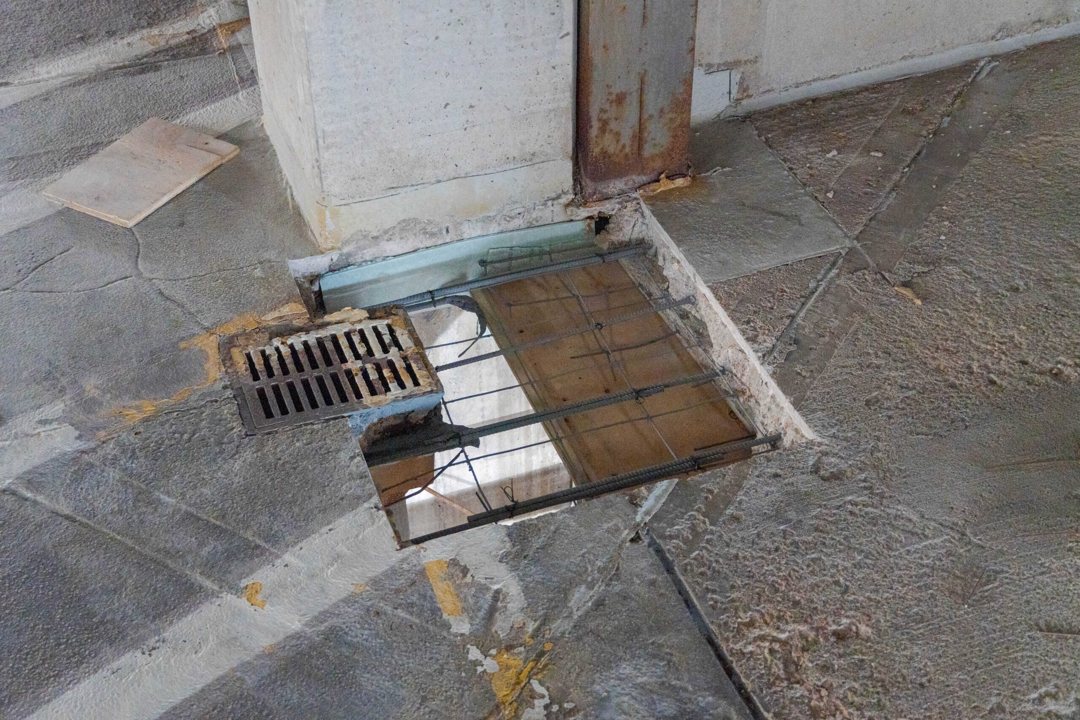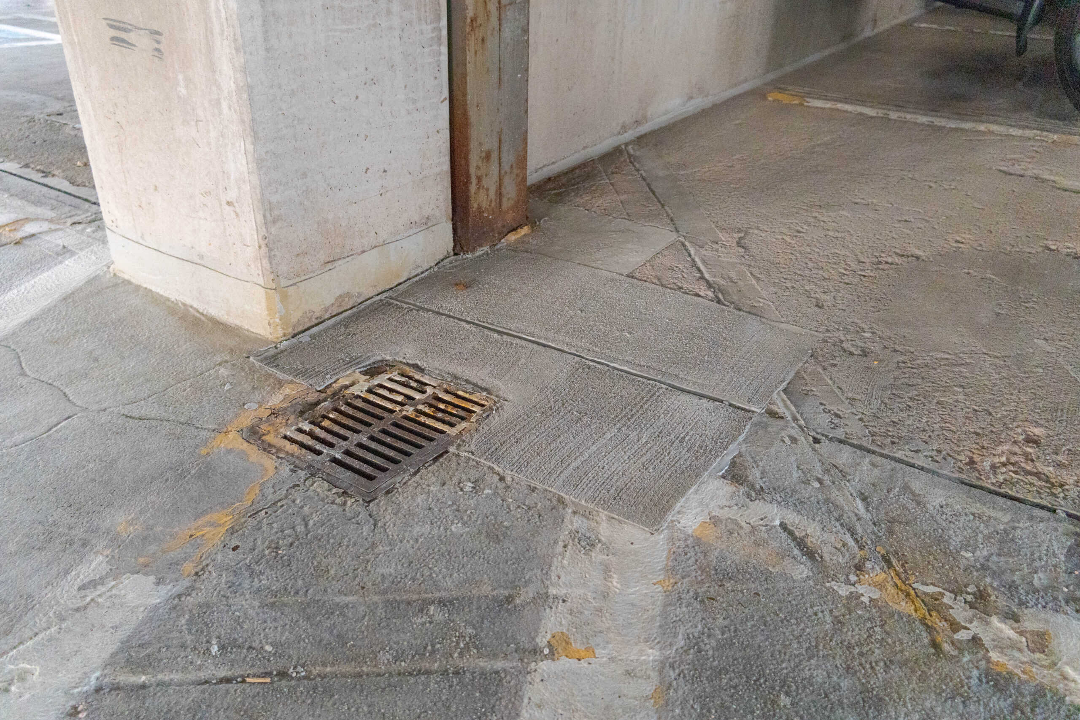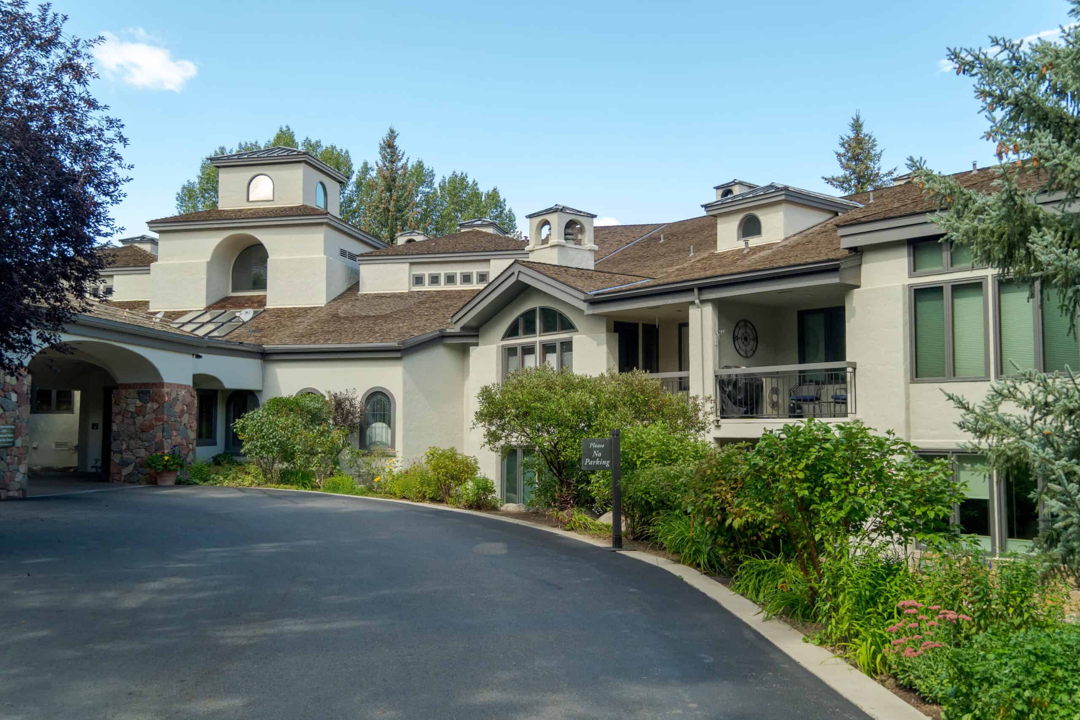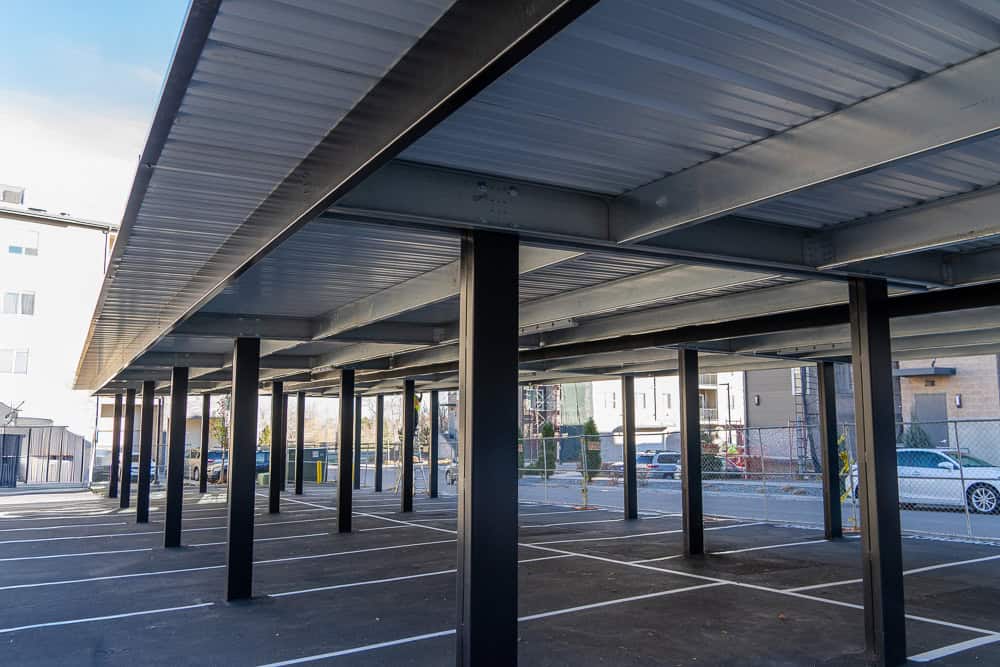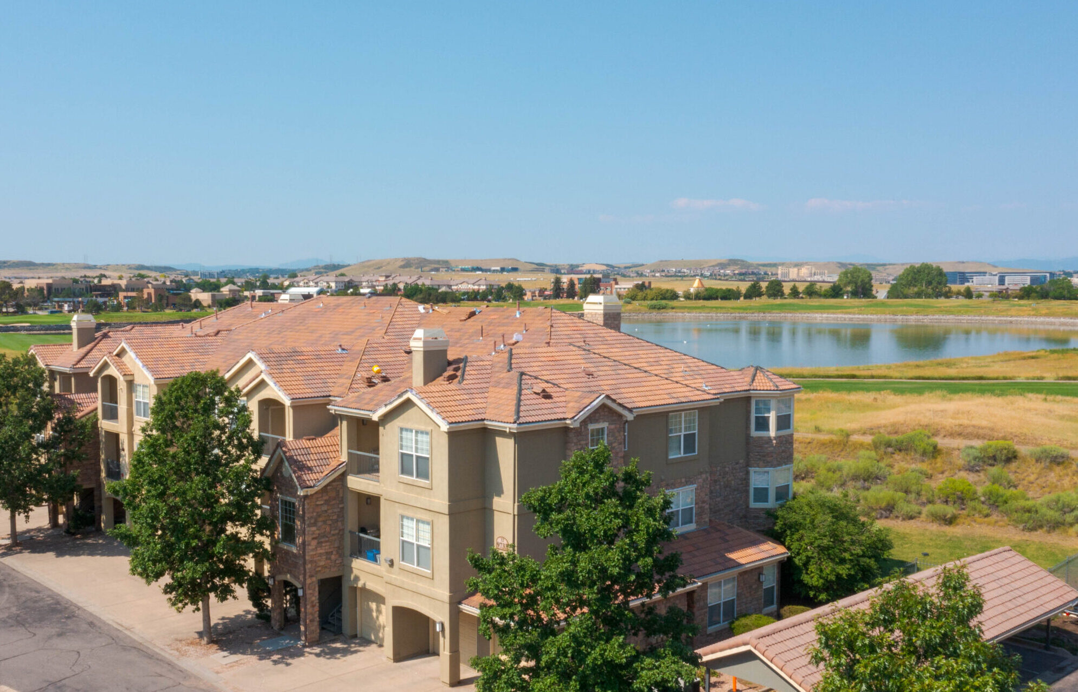Downtown Denver Parking Garage
Parking Garage
Location
Summary
Challenge
Solution
On Level 5, DCPS installed a new waterproof traffic coating system designed to protect the concrete deck from future water and chloride damage. The process included shotblasting to remove failing coatings, routing and sealing cracks, detailing with urethane base coat, and applying multiple layers of UV-stable elastomeric topcoat. Heavy-duty topcoats were added to drive lanes and turn lanes to withstand high-traffic conditions, and the deck was restriped to match the original layout.
Structural stabilization was another major component of this project. Shoring towers were installed from Level 4 down to the ground floor to support IT beams and double tee stems during repairs. DCPS replaced 129 failed double tee shear connectors, repaired 135 double tee stems, executed flange repairs, and restored vehicle barriers with cable re-tensioning. Horizontal concrete repairs totaling over 1,100 square feet were completed on Levels 4 and 5, while additional repairs were made to beams, corbels, columns, and walls.
Extensive sealant replacement was critical to stopping water infiltration. Crews removed and replaced up to 7,840 linear feet of joint and perimeter sealant, 14,000 linear feet of double tee panel-to-panel sealant, 1,650 linear feet of vertical spandrel wall sealants, and 3,200 linear feet of exterior wall sealants via bosun chair. Expansion joints, critical joint details, and floor cracks were also routed, sealed, and restored.
Additional improvements included replacing four deck drains tied into existing plumbing, installing a missing spandrel wall connection, applying epoxy healer sealer at Level 4 turn bays, and recoating four stairwell roofs and one elevator shaft roof with silicone coating for long-term waterproofing protection.
To successfully execute the project, DCPS created a phased repair plan that allowed the garage to remain in use while work progressed. The team carefully blocked off active construction zones to protect tenants and vehicles. Deteriorated concrete was removed from all designated areas, and reinforcing steel was inspected, cleaned, and treated with zinc-rich primer. Supplemental reinforcing steel was installed wherever necessary to restore strength. Structural shoring was strategically placed to stabilize beams and double tees while concrete repairs and connector replacements were performed.
Waterproofing systems were installed in strict accordance with engineering specifications and manufacturer recommendations, ensuring maximum adhesion and durability. Joints, sealants, coatings, and drains were fully integrated into the garage’s waterproofing system to provide long-term protection against water intrusion. Finally, detailing and finishing work—including restriping, joint detailing, and roof coating—were completed to restore the structure to full functionality and extend its service life.
Through this structured and systematic approach, DCPS delivered a comprehensive parking garage restoration that improved safety, stabilized structural elements, and enhanced waterproofing performance.
