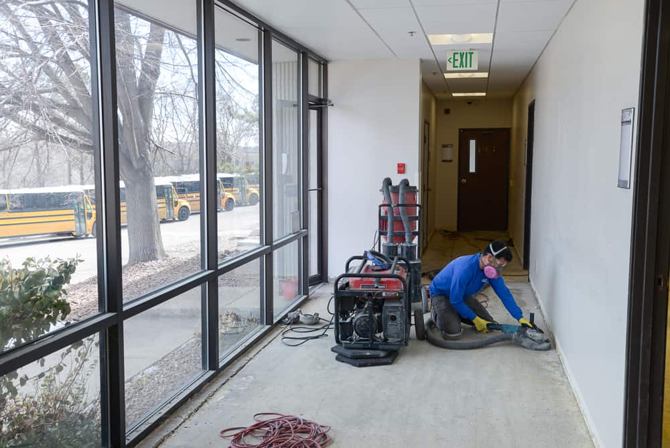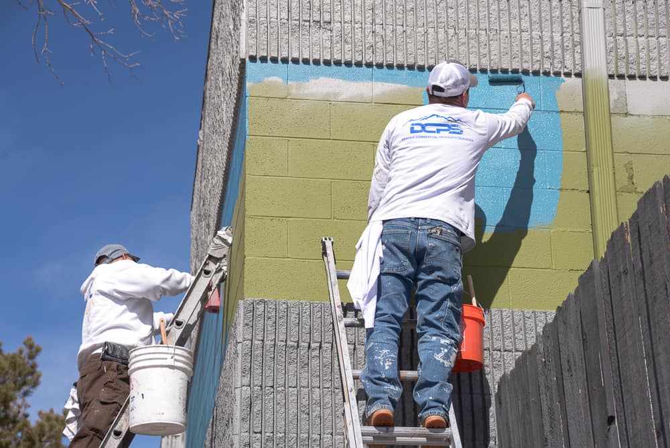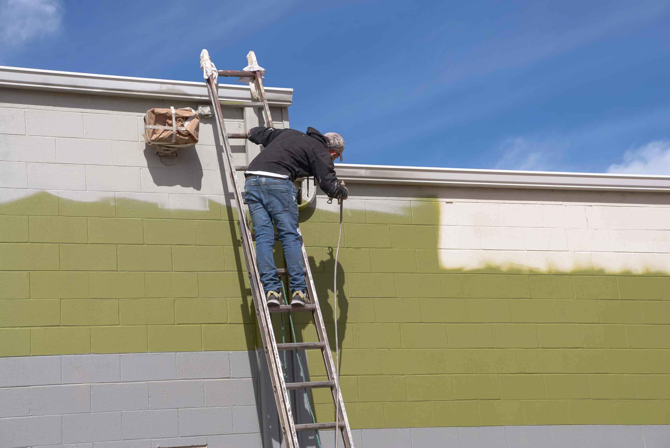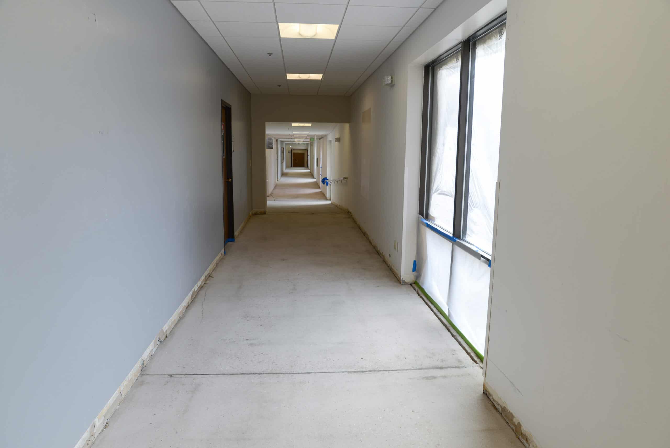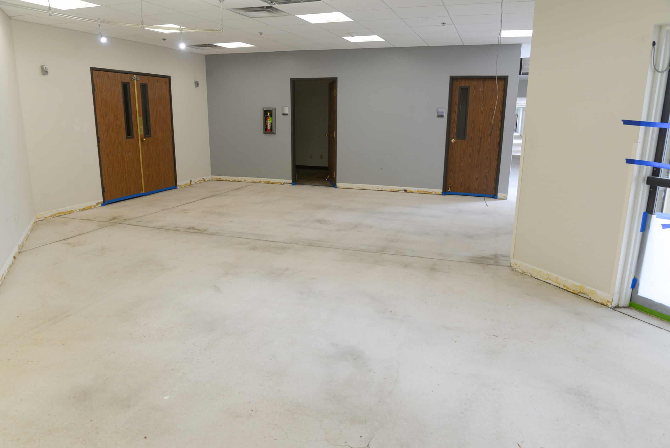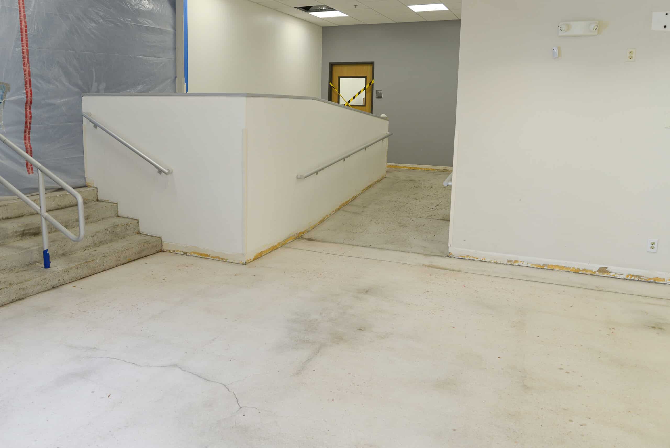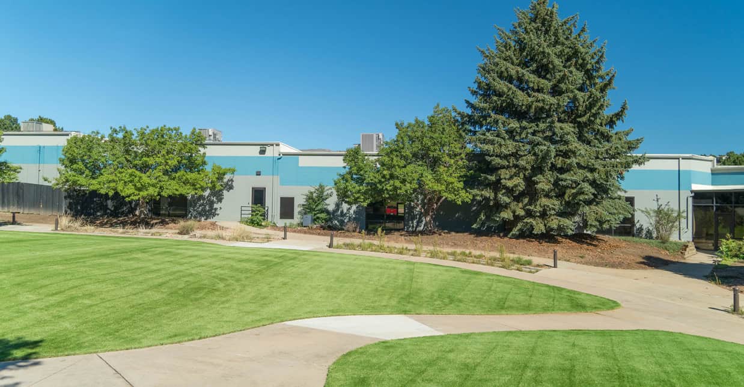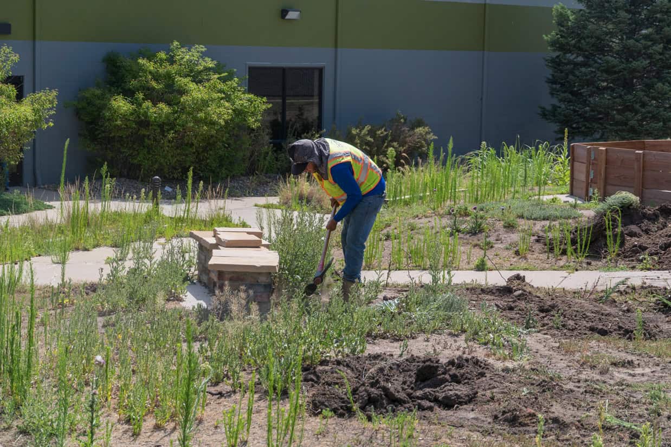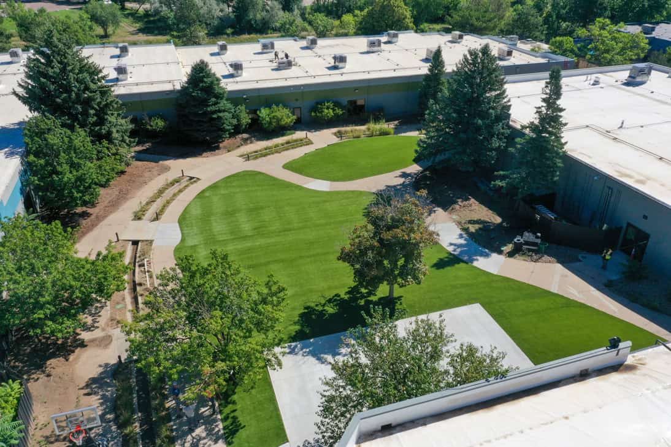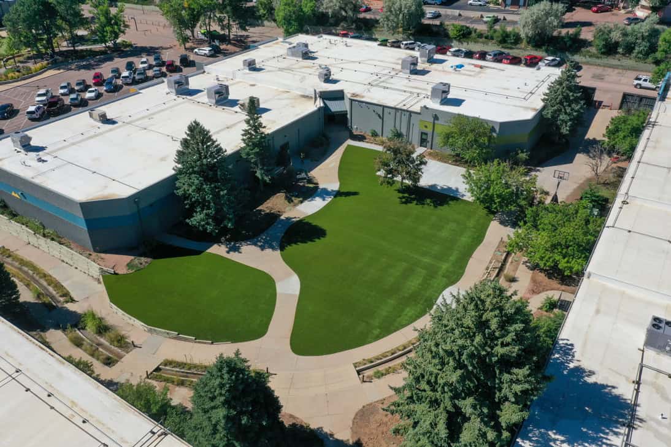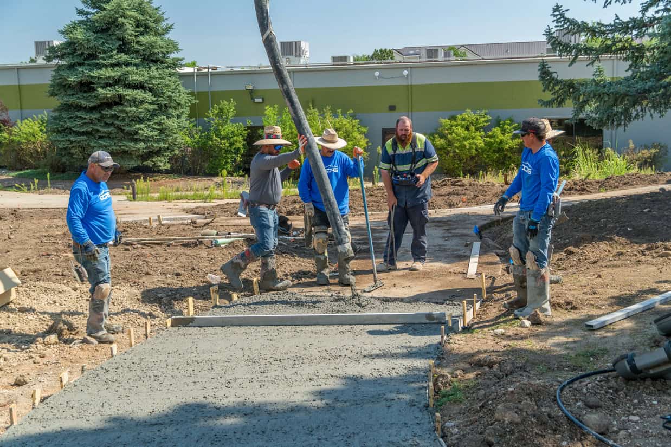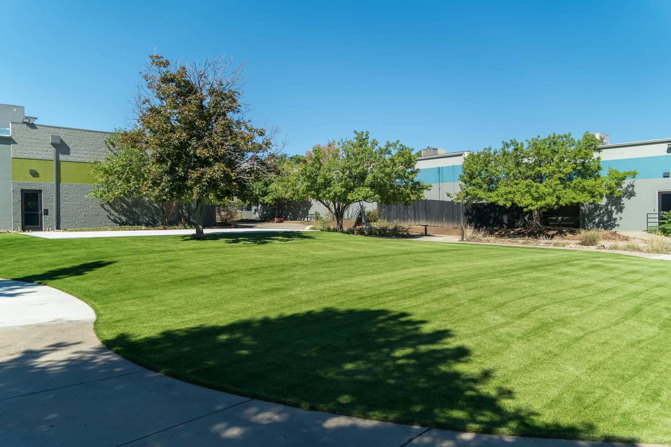Early College Education Facility
Early College Education Facility
Location
Summary
Challenge
Solution
Our approach included phases and a weather-sensitive timeline that prioritized interior waterproofing and exterior repairs in the first phase. The initial phase of work was led by our Waterproofing and Construction Services divisions. They began by walking the property, documenting all interior and exterior issues with detailed notes and photos. After project award, they developed a detailed work schedule and maintained open communication with the customer to ensure transparency at each stage. This phase included removing cracked tile and carpet, burnishing the concrete for a polished finish, and performing extensive exterior work, such as restoring the concrete façade, soffits, and trim, painting railings, removing and replacing outdated electrical fixtures, sealing joints, and applying waterproof coatings to protect the building’s structure.
Approximately a year and a half later, the second phase was initiated by our Landscaping and Asphalt & Concrete divisions. This phase focused on reimagining the courtyard and athletic spaces. Working collaboratively, these divisions removed existing trees, debris, and degraded concrete in the courtyard. Our Asphalt & Concrete team then installed new sidewalks and athletic court surfaces, using fiber-reinforced rebar to prevent future corrosion and ensure durability. The landscaping scope included installing artificial turf, re-grading the courtyard, and adapting the irrigation system to optimize coverage, preserving greenery where possible.
The new building and outdoor spaces now reflect the education facility’s brand and enhance its learning environment, supporting expanded programming such as a homeschool enrichment program, in-house food service, and career technical education programs. The remodeled courtyard and athletic spaces provide additional recreational and functional areas, fully aligned with the facility’s educational mission.
