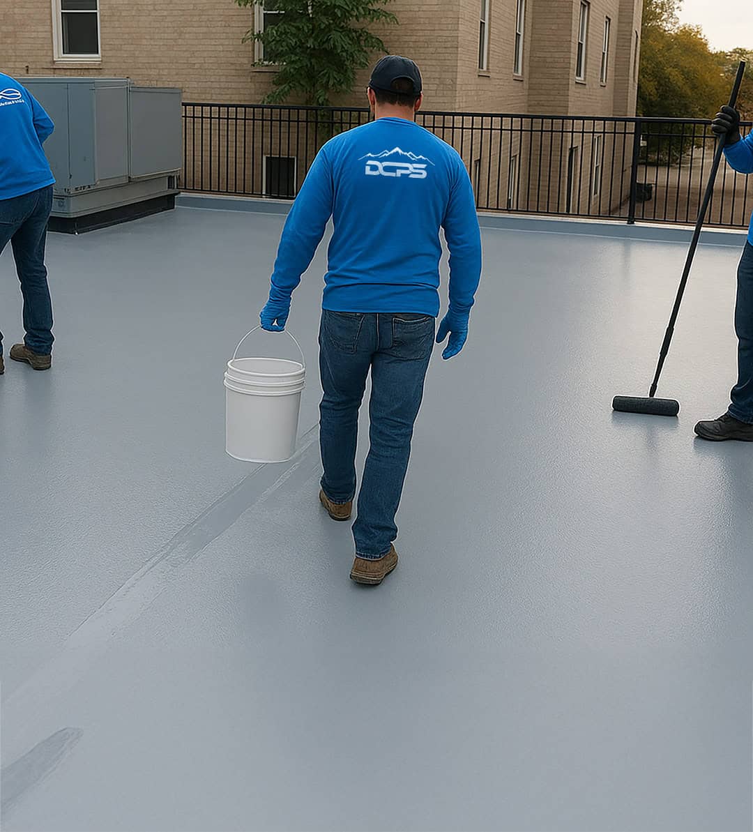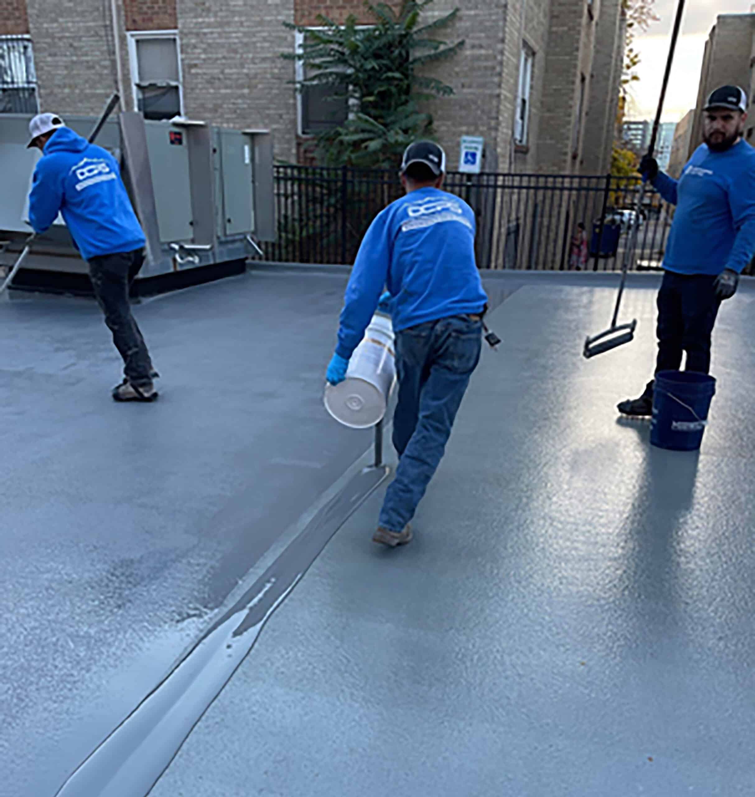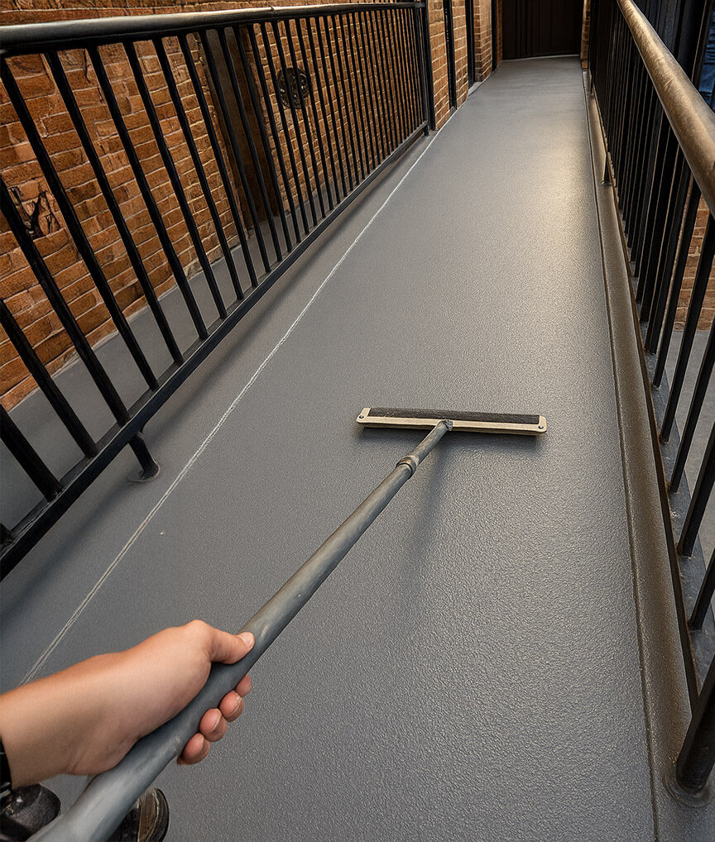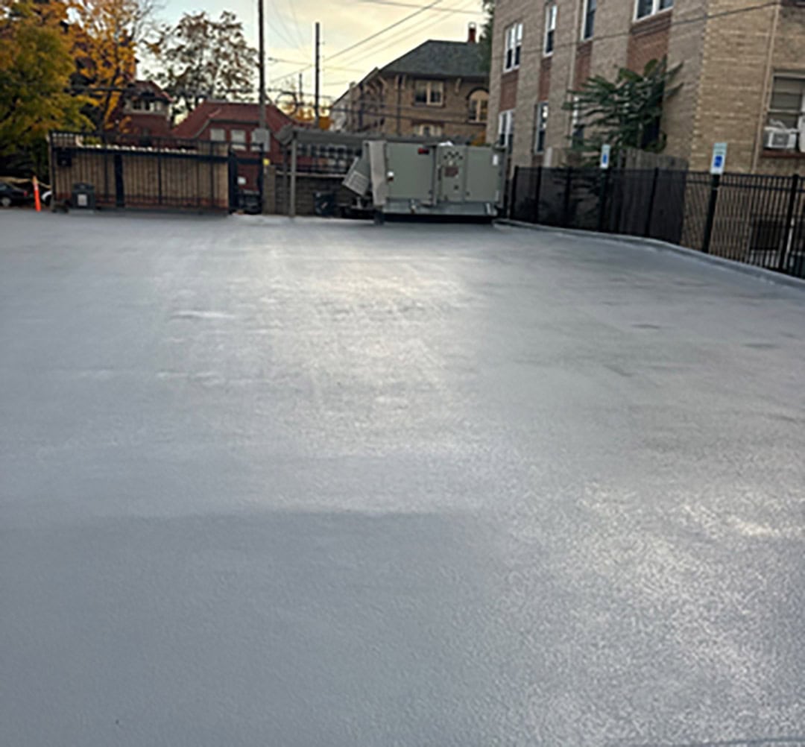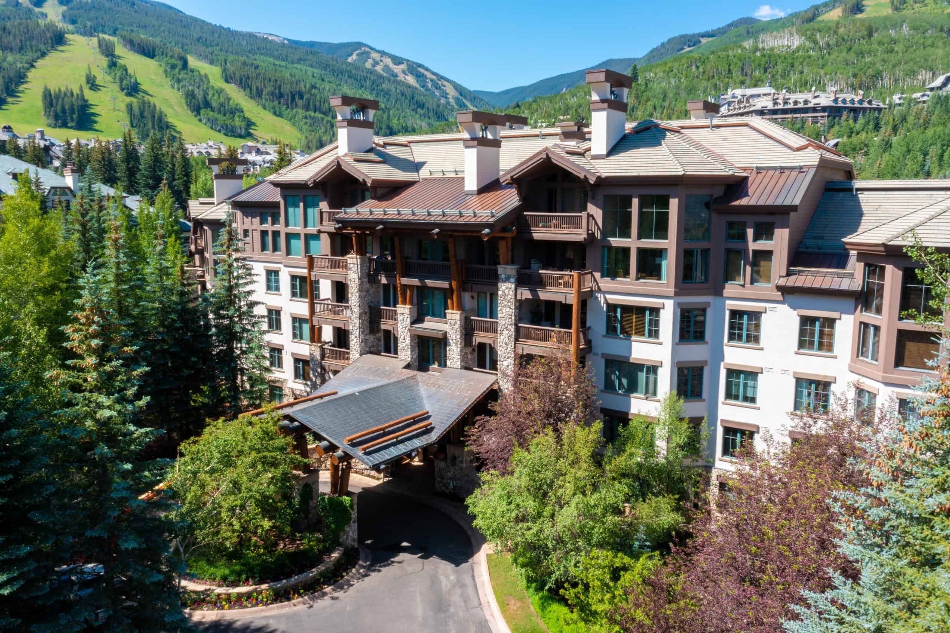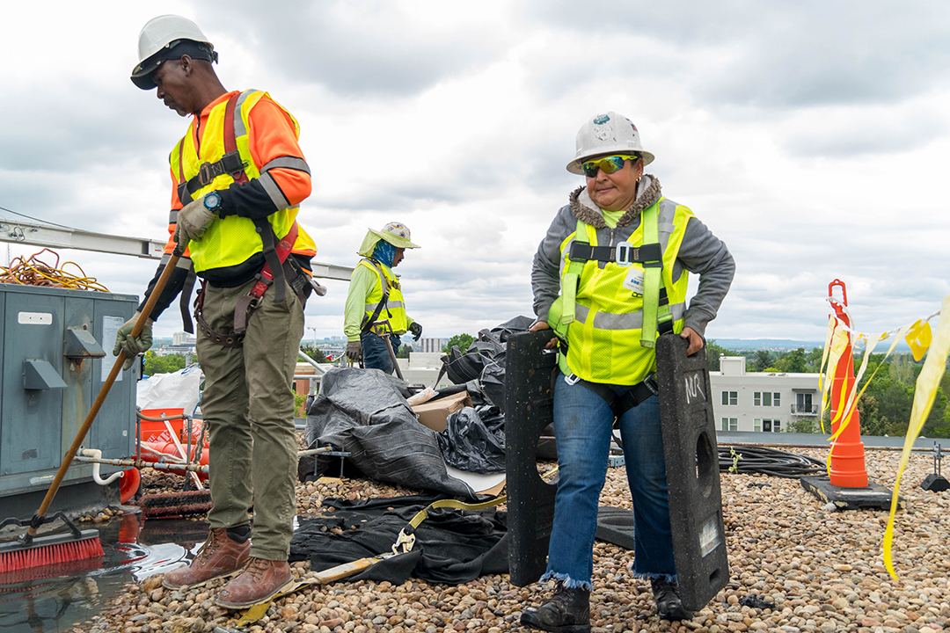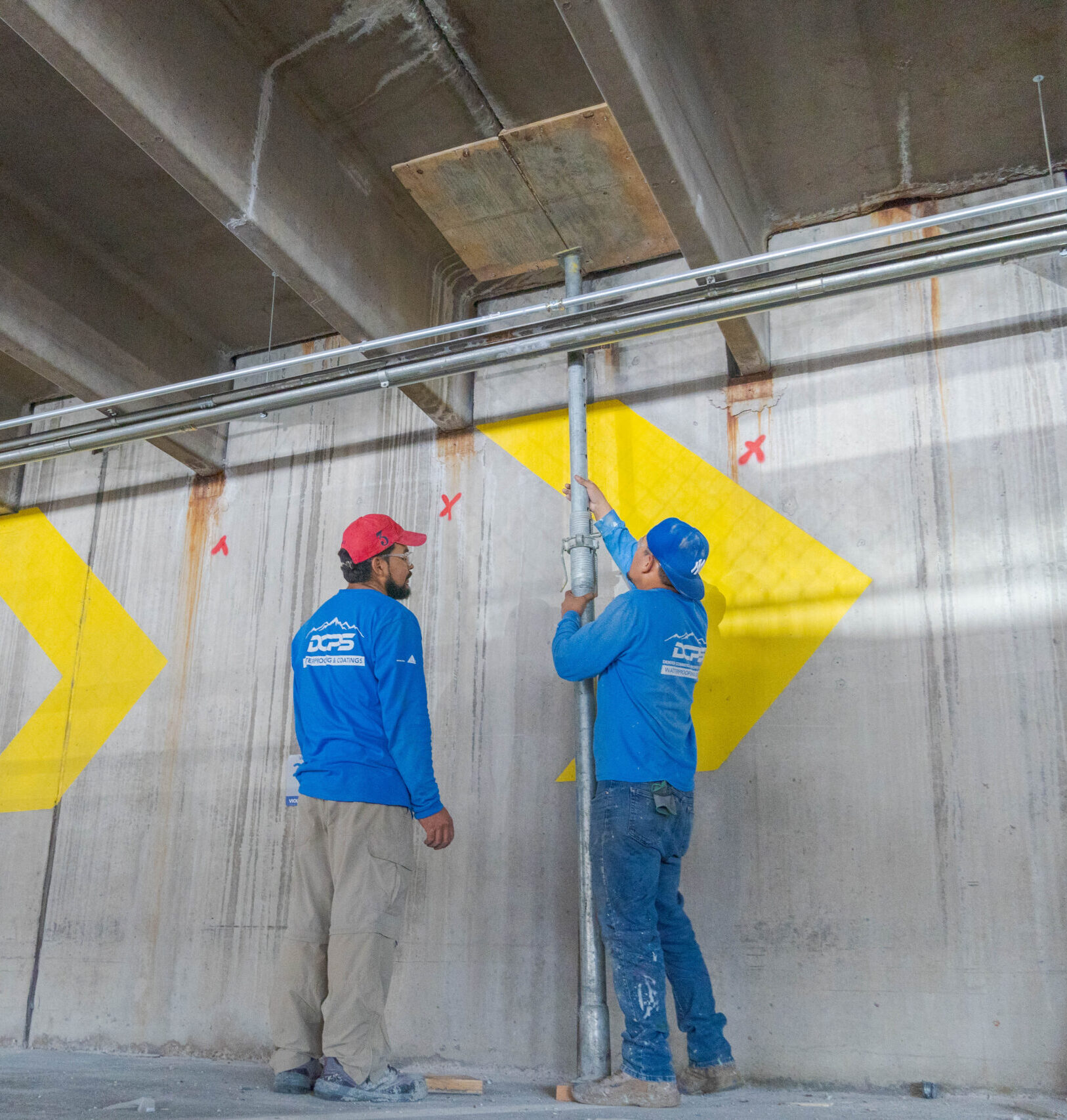Nonprofit Headquarters Podium Deck Restoration
Nonprofit Headquarters
Location
Summary
Challenge
Solution
The project began with the removal of existing asphalt and concrete to expose the structural podium and its connection to the foundation wall. Asphalt was cut back four feet along the north and west elevations to allow for proper waterproofing tie-ins. Existing structural elements such as concrete ramps, stairs, canopies, fencing, HVAC units, and adjacent concrete surfaces were protected and remained in place throughout the project.
Once exposed, the existing waterproofing system was completely stripped to reveal bare concrete. The DCPS team repaired any surface cracks and mechanically prepared the concrete to the proper texture, ensuring the new waterproofing membrane would fully adhere. A long-lasting waterproofing membrane was applied as a thick, liquid coating designed to cure into a seamless barrier. As part of the waterproofing installation, the membrane was extended one foot down to ensure a watertight seal where the podium deck meets the foundation wall. This added layer of protection reinforces the system’s durability and qualifies it for a 20-year warranty.
To protect the new membrane and support everything above it, a specialized drain board was installed. Lightweight foam board was used instead of heavy soil to reduce pressure on the structure. Then, a new 4-inch concrete slab was poured and gently sloped to ensure proper drainage away from the building. An integrated curb was also added along the west fence line for extra stability.As the final step in the waterproofing system, a traffic-grade coating was installed across the new topping slab, ramp, and entry stairs, creating a seamless barrier. The split-slab design required a concrete-compatible primer to ensure proper adhesion. Once applied, the DCPS team completed the project by restriping the entire parking area to match the original layout.
The completed project reinforced the property’s long-term protection against water intrusion while improving overall structural performance. By carefully phasing the work and protecting existing structures, the DCPS team delivered a low-disruption solution that will serve the property for years to come.
